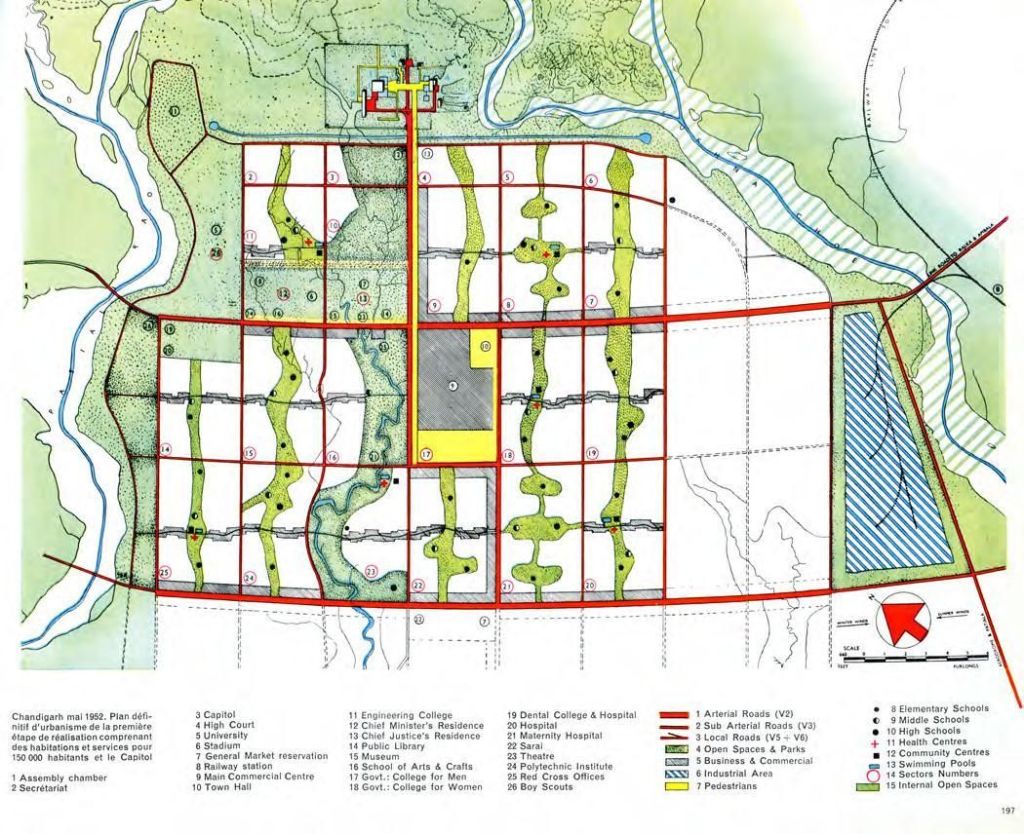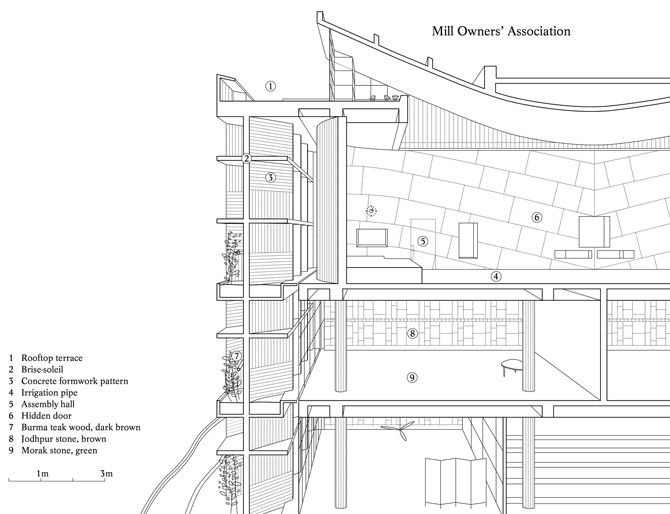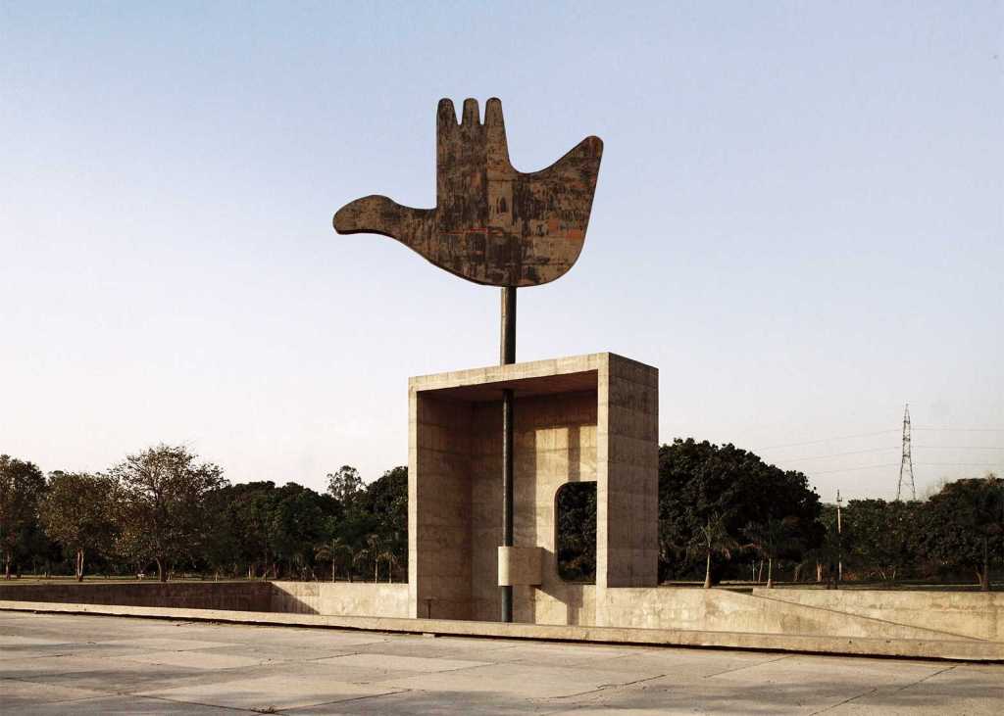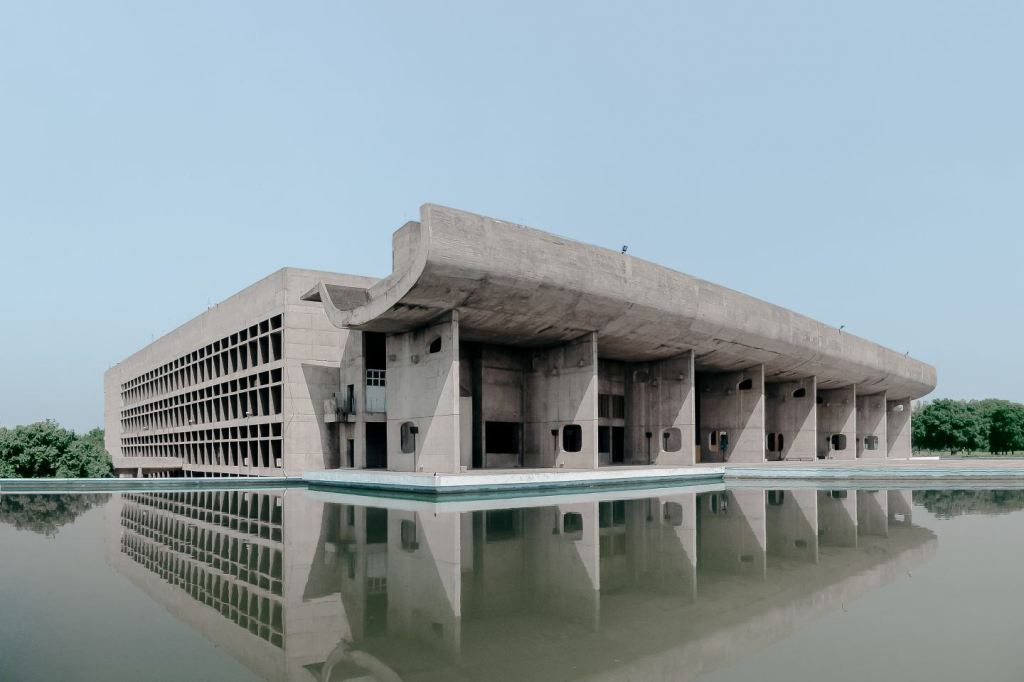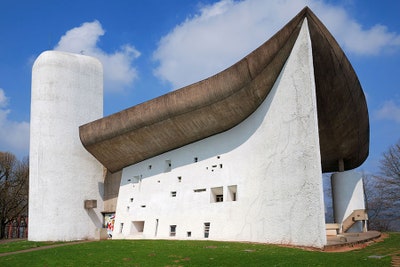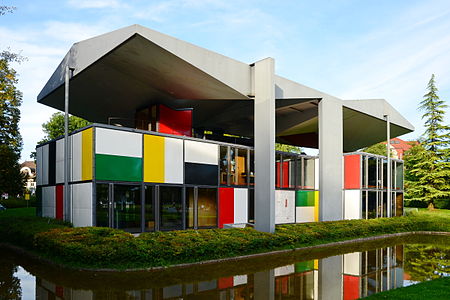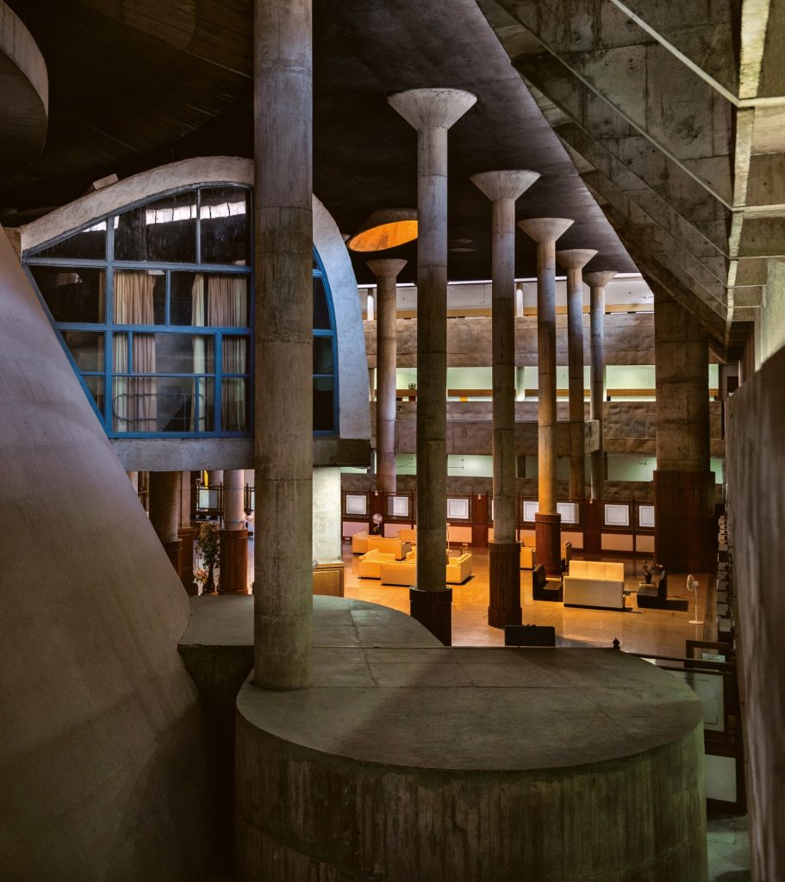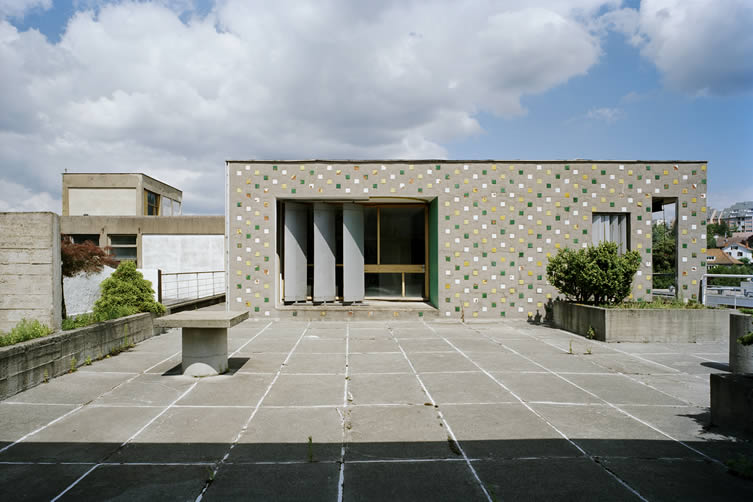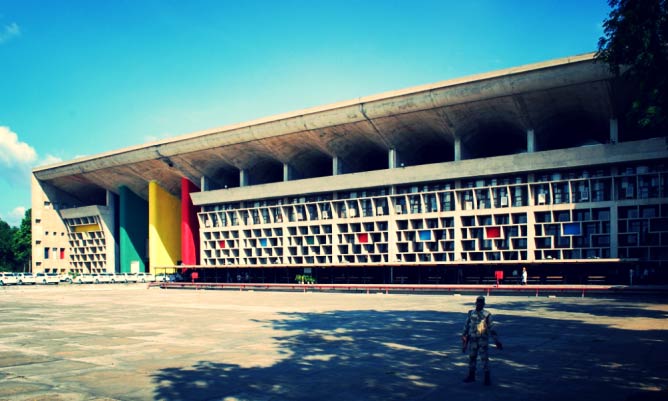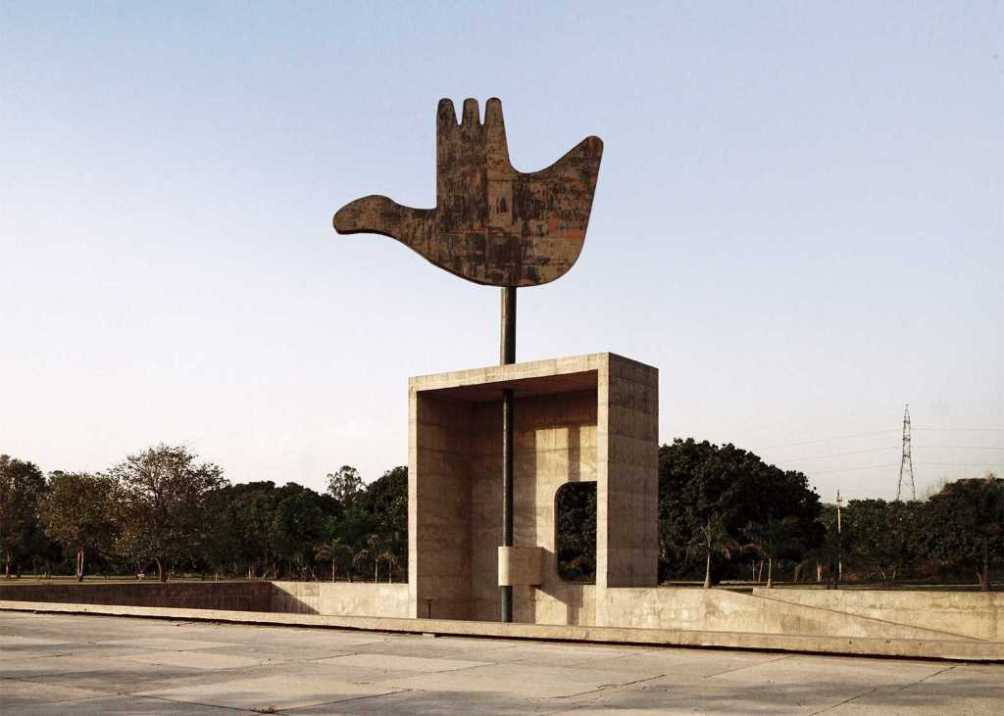” SPACE, LIGHT AND ORDER. THOSE ARE THE THINGS THAT MEN NEED JUST A MUCH AS THEY NEED BREAD OR A PLACE TO SLEEP”
“THE HOUSE IS A MACHINE FOR LIVING IN”
“TO CREATE ARCHITECTURE IS TO PUT IN ORDER. PUT WHAT IN ORDER? FUNCTION AND OBJECTS”
Le Corbusier started his journey with visual arts. At 15, he entered municipal art school in La-Chaux-De-Fonds, Switzerland which taught the arts connected with watchmaking. Three year later, he attended the higher course of decoration by the painter Charles L Eplatternier.
Le Corbusier began teaching himself by going to the library to read about Architecture and philosophy, museums, sketching buildings. In 1905, he and other two students, under the guidance of Rene Chapallaz, designed and built his first house, The Villa Fallet. After months of study and experience, he travelled to Paris and between 1908 to 1910 he worked as a draftsman under “Auguste Perret“. In 1910 to 1911, he travelled to Germany and worked four months in the office of “Peter Behrens” where “Ludwig Mies Van Der Rohe” and “Walter Gropius” were also working and learning.
After learning from such great teachers, Le corbusier started finding his new ways to design buildings. “Reinforced Concrete provided me with incredible resources and variety, and a passionate plasticity in which by themselves my structures will be rhythm of a palace, and a Pompeian tranquility.”- Le Corbusier
This lead to design of DOM-INO-HOUSE, Designed to provide large number of temporary residences after world war I, features of Domino are open floor plan, three concrete slab supported with Reinforced Concrete column with Stairs connecting all floors.
In 1917, he started his own practice with Pierre Jeanneret. Movements that influenced Le Corbusier: Painting, Cubism, Purism and L’ Esprit Nouveau ( A magazine founded by Le Corbusier). Many of his projects are now World Heritage sites.
FIVE POINTS OF ARCHITECTURE
VILLA SAVOYE, a best known project which followed all five points of architecture.
- THE PILOTIS – A grid of Columns to replace load-bearing walls.
- FREE FLOOR PLAN– Flexible living plan that could adapt to changing lifestyles.
- ROOF GARDEN– A flat roof covered in vegetation, which keeps moisture consistent and regulates temperature.
- HORIZONTAL WINDOWS– Cut through non load bearing walls, these strips provide even light and panoramic view.
- FREE FACADE– open and closed sections that allow the facade to actively connect or separate interior and exterior design elements.
Le Corbusier’s innovative design ideas resulted from industrialisation changes and motorisation accelerating progress, which gave foundation to a new urban array. This array based on strict geometric forms, regularity and repetition determining standard. In the 1930s, Le Corbusier expanded and reformulated his ideas on urbanism, eventually publishing them in La Ville radieuse (The Radiant City) in 1935. Perhaps the most significant difference between the Contemporary City and the Radiant City is that the latter abandoned the class-based stratification of the former; housing was now assigned according to family size, not economic position.
LE CORBUSIER CHANDIGARH
India’s first prime minister grasped for grand projects to express what he called “the nation’s faith in the future”. Visiting Le Corbusier’s new project in 1952, Nehru said it should “be a new town, symbolic of the freedom of India, unfettered by the traditions of the past” — a visible means of breaking with a heritage of economic backwardness and colonial subjugation.
“He compared his plan to the human body,” with the capital buildings at its head, the central business district as the heart, and with the industrial areas on the eastern flank and the knowledge and education area on the other side as the two arms.”
MILL OWNERS ASSOCIATION BUILDING, AHMEDABAD
This strongly disciplined, cube-like structure is situated on a picturesque site, overlooking the River Sabarmati. The design is based on the architect’s concept of Villa Cook (1926), a house palace which he described as a place ‘Endowed with dignity.‘ The structure is a symbol of the architect’s response to the Indian climate and contains all of his formal inventions in this regard, e.g., pilotis, free plan, free façade, brise-soleil and a roof-garden. The ground floor is partly open and contains the services and circulation areas. A straight-flight linear ramp leads from the parking area directly to the waiting area on the first floor, which is earmarked for more private functions and houses a reception, offices and conference hall.
